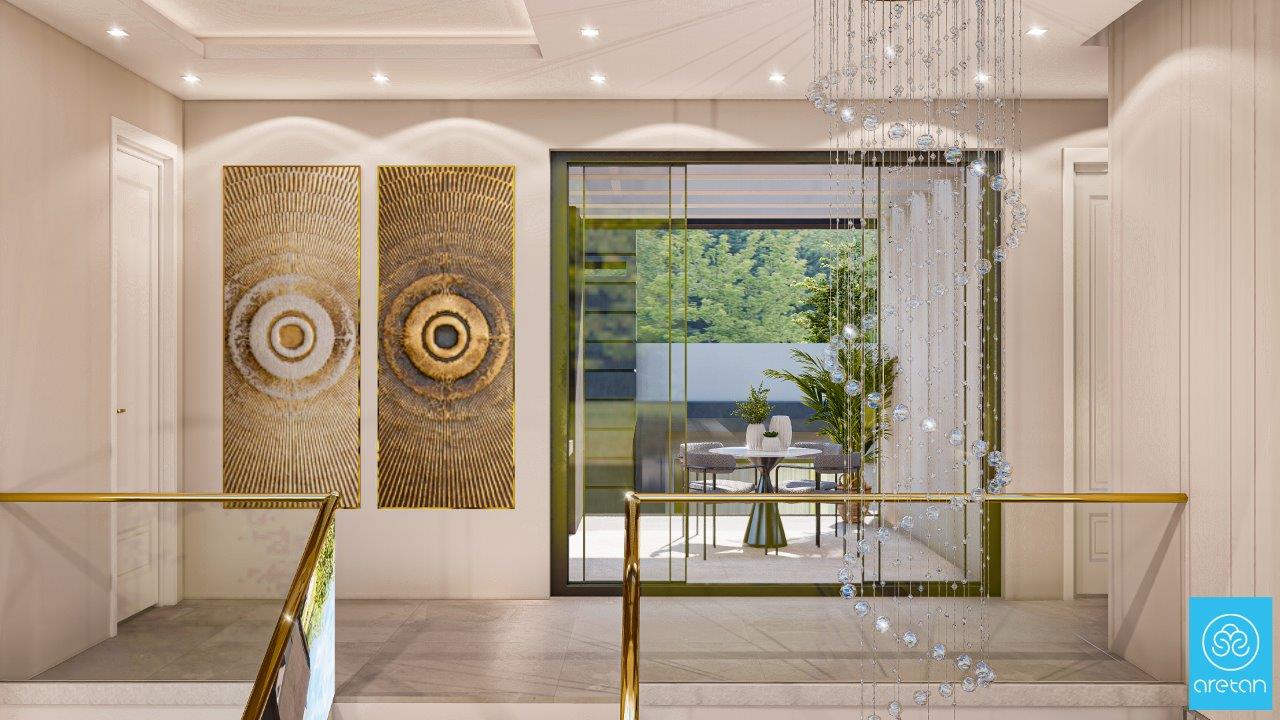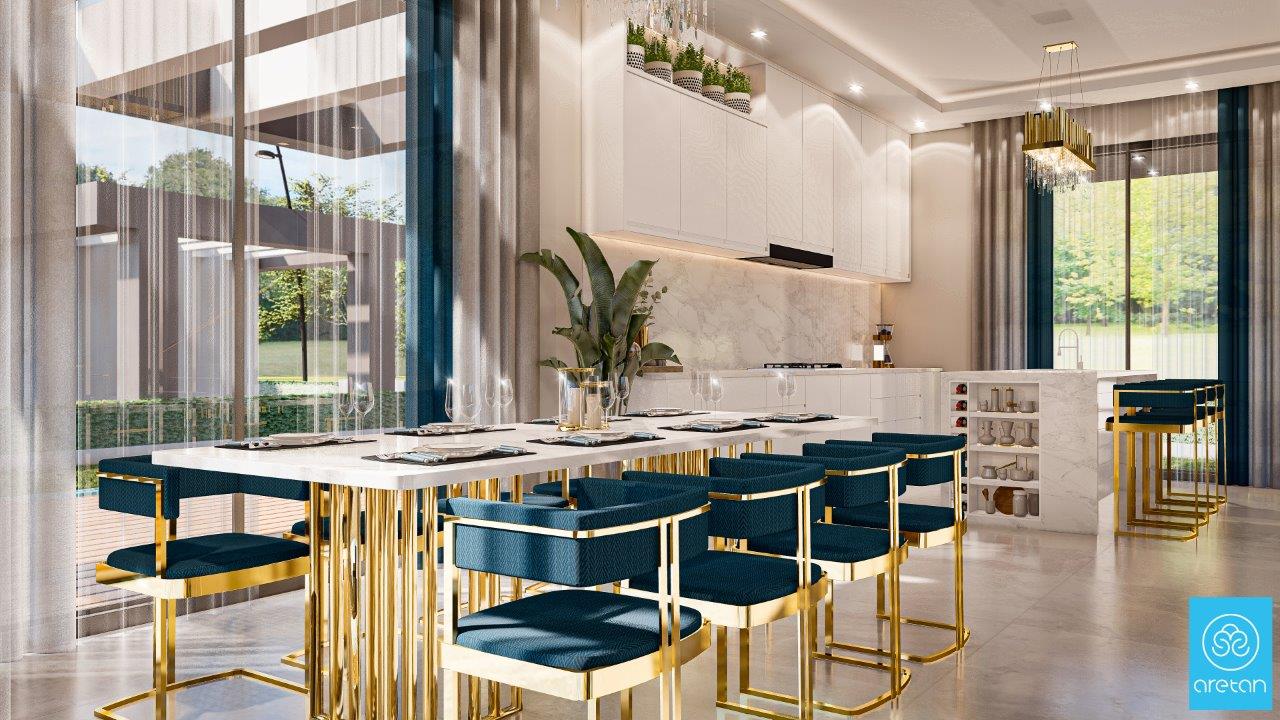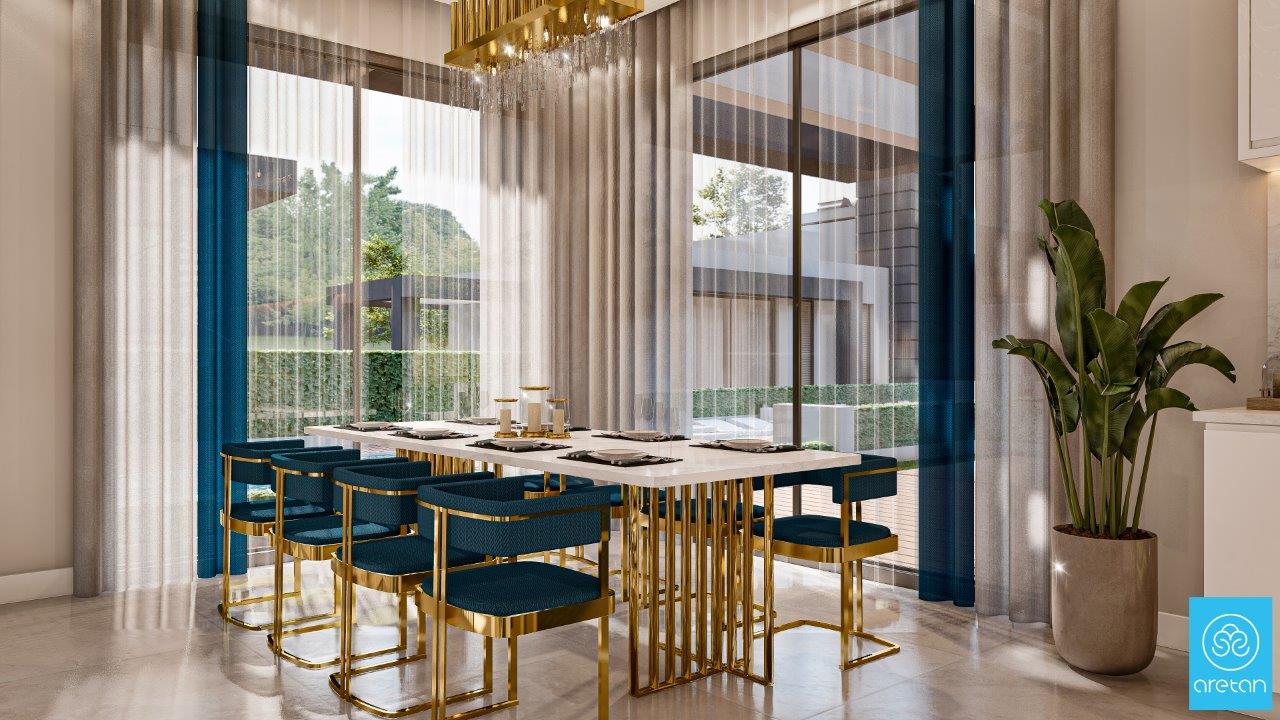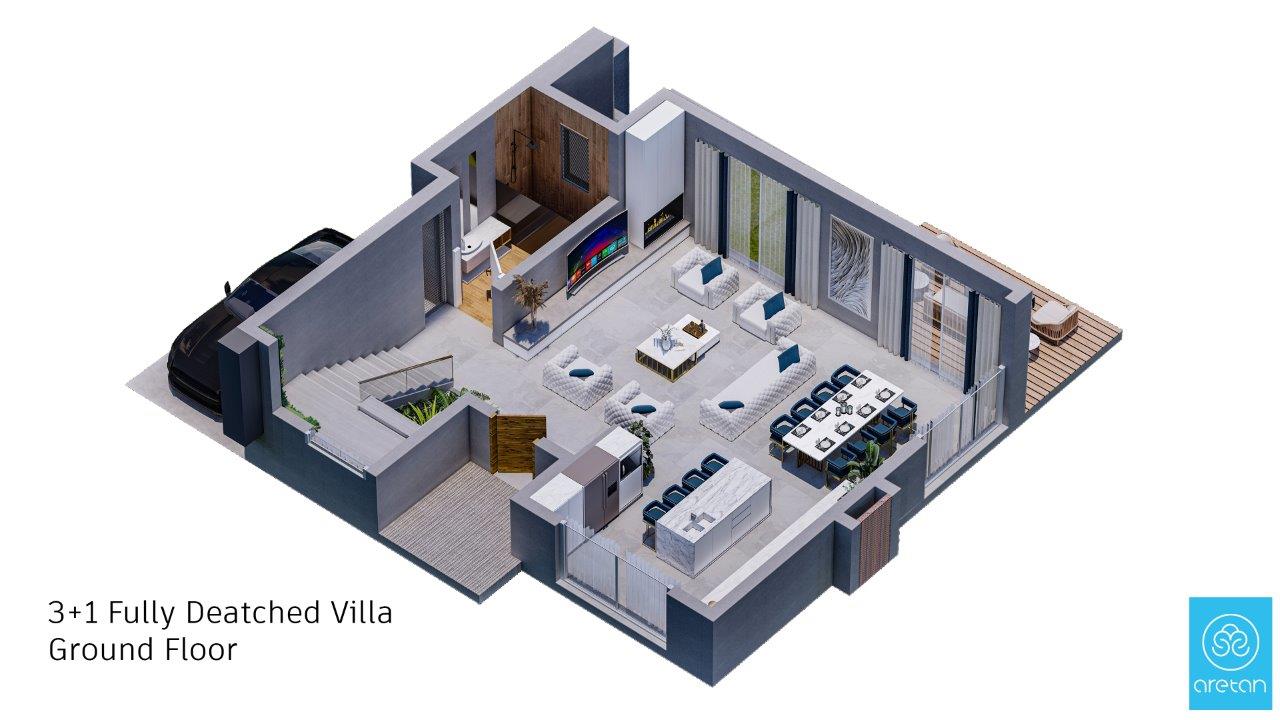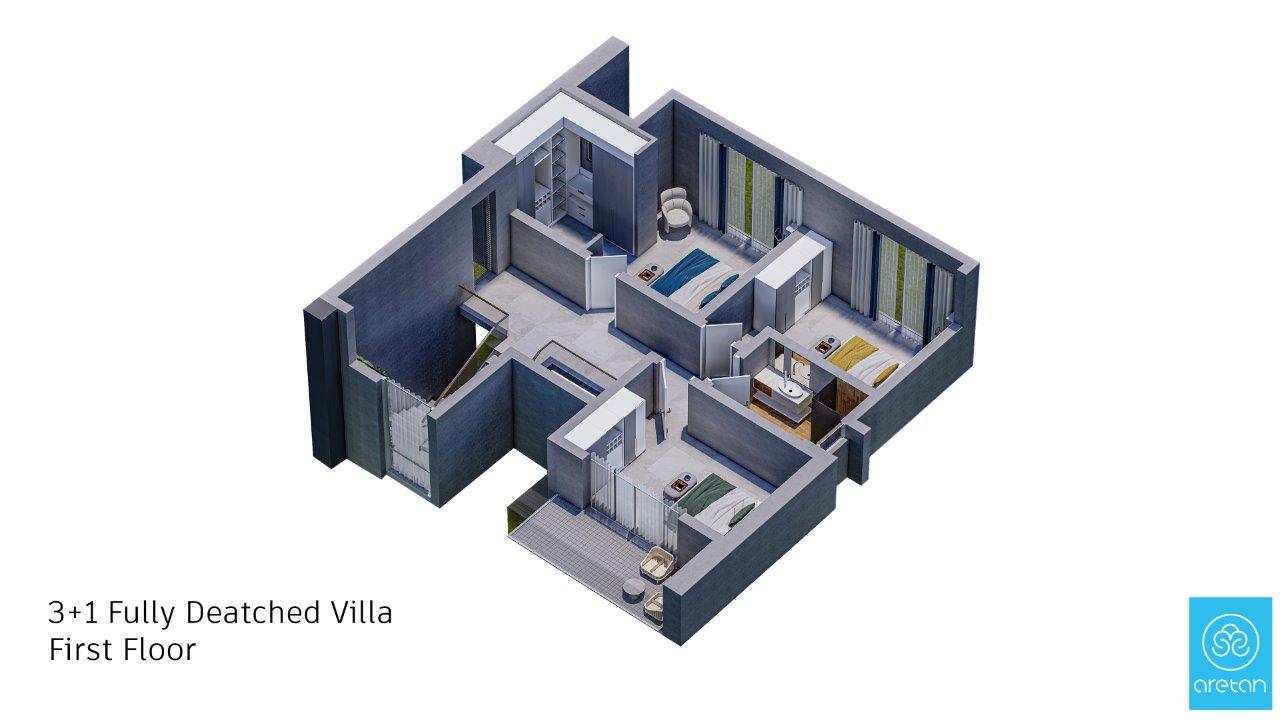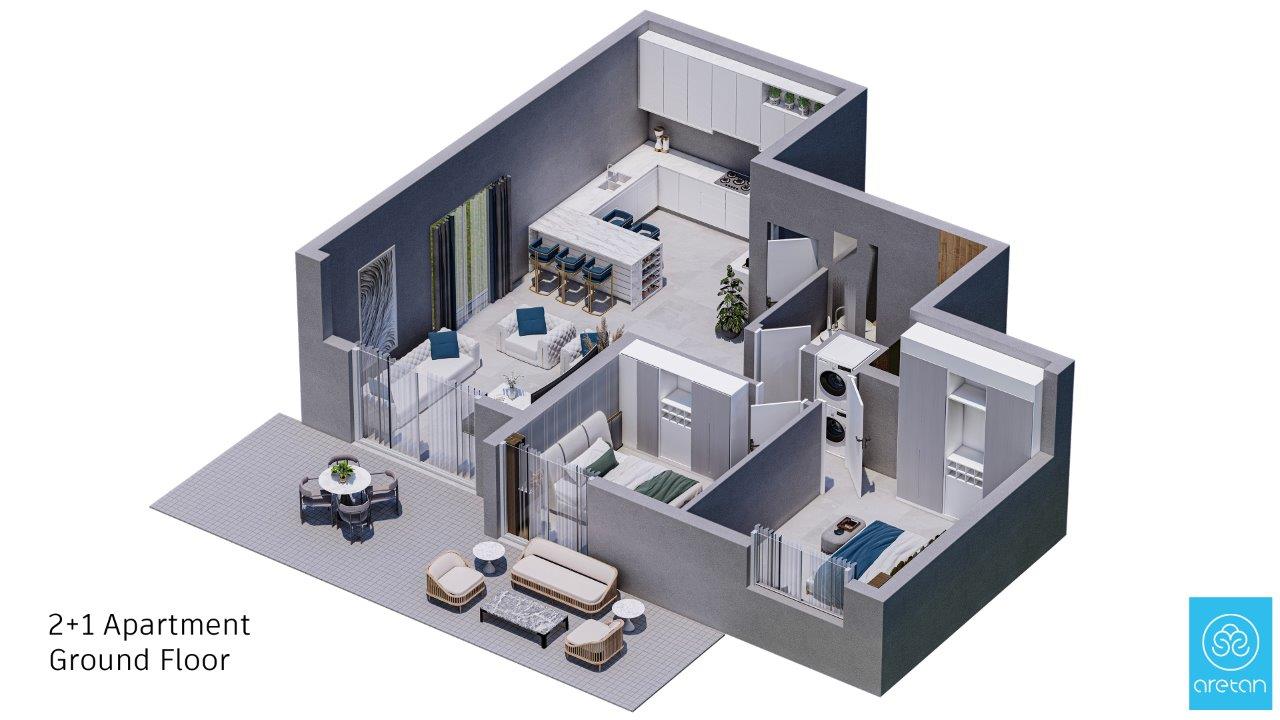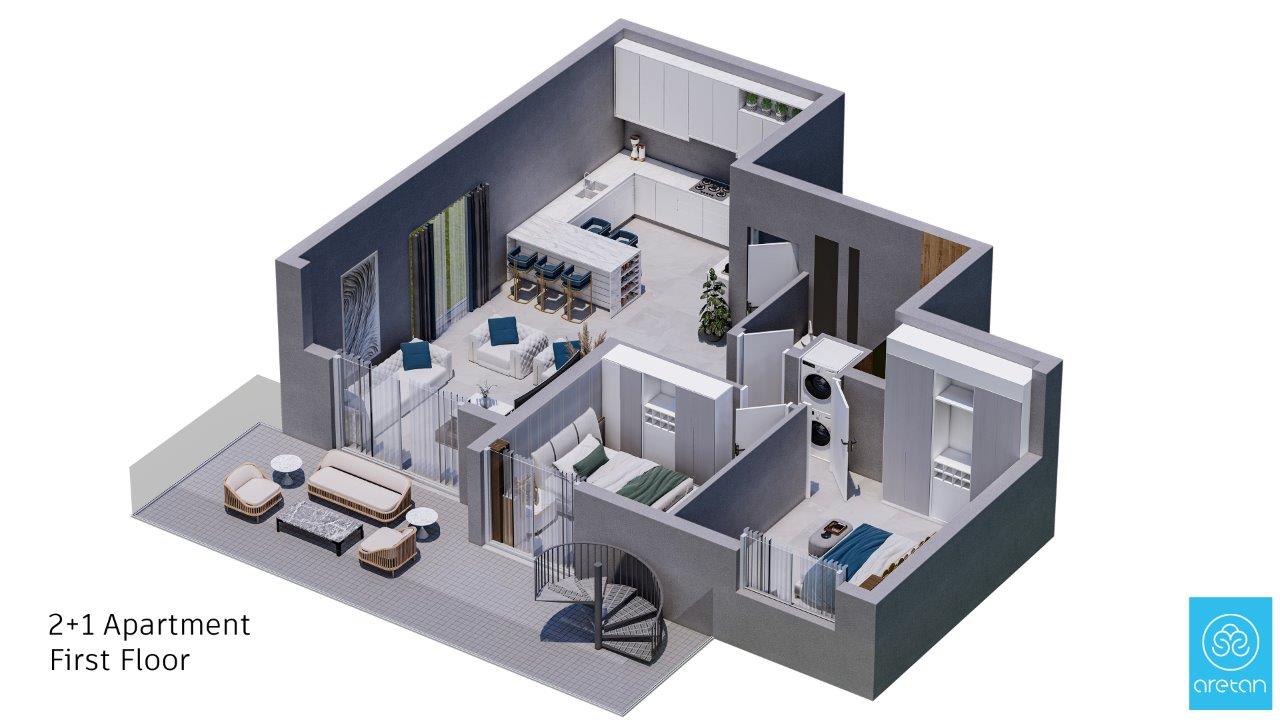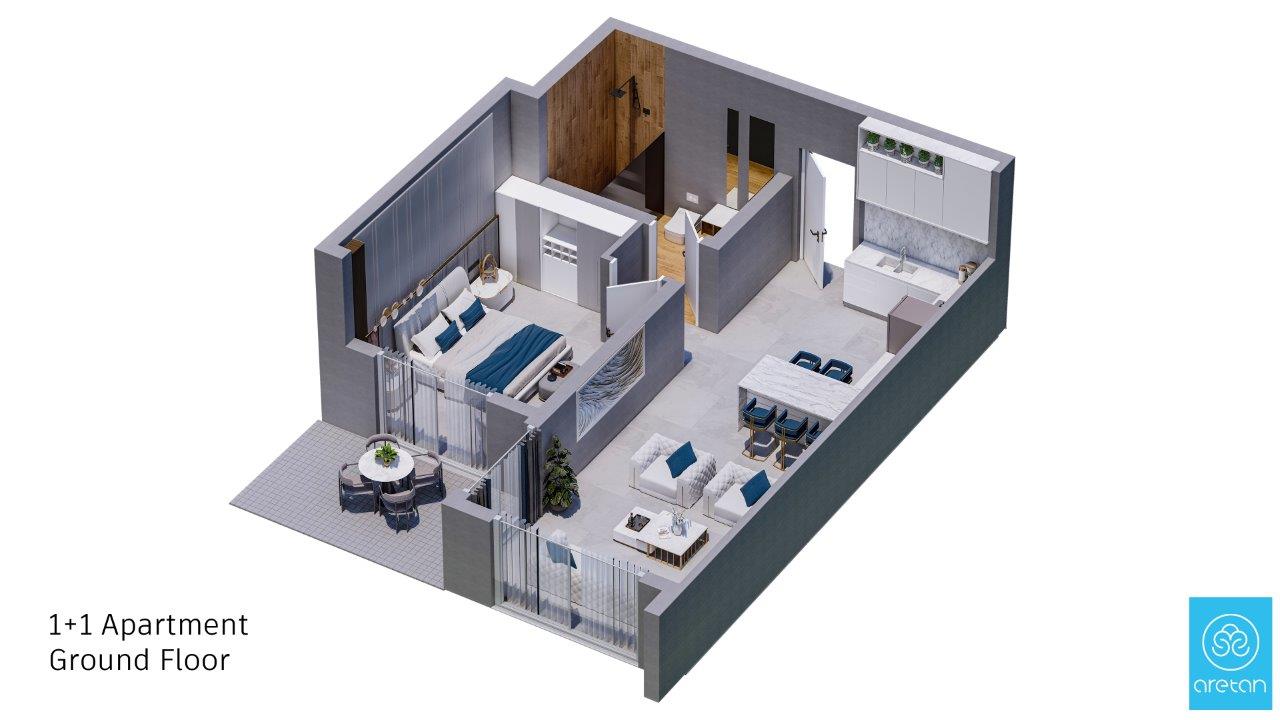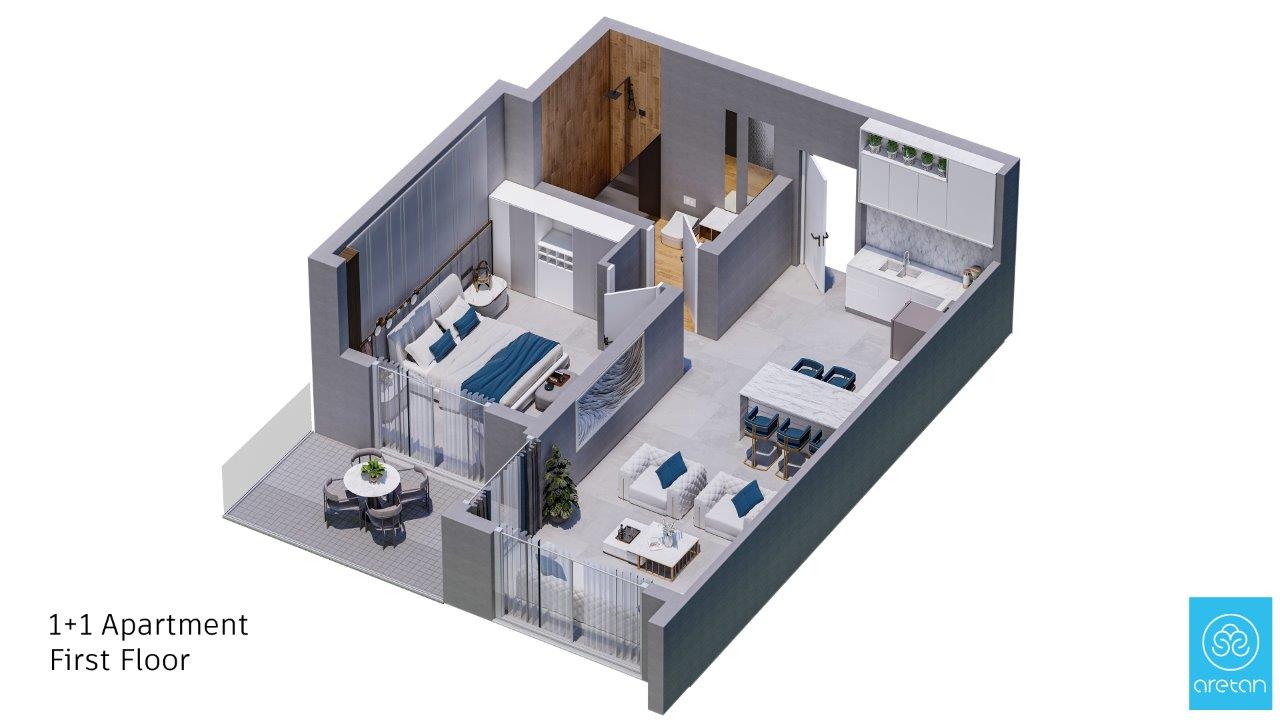The price mentioned for the Richmond Park project was extracted from the Price List of the construction company on December 5, 2022. The property market in Northern Cyprus is growing, and construction companies constantly update their prices. This is due to the region’s overall growth and the progress in the Project’s construction. Therefore, for up-to-date prices, contact us via the “Request Project” button above or on WhatsApp.
Delivery Date: July 2024
The luxurious and unique Richmond Park project is located in one of the most valuable and quiet areas of Northern Cyprus, the Cittaslow area of Yeni Bogazici. Yeni Bogazici in Northern Cyprus is suitable for people who like to experience a healthier and more peaceful lifestyle away from the hustle and bustle of big cities. Because it is a Cittaslow, any activity done for Yeni Bogazici’s advancement will be for a healthier life for humans and nature.
Richmond Park’s Construction Company has always been trying to provide a modern and different approach to architecture for its projects in Northern Cyprus. The company believes every project has a distinctive character designed based on the owner’s needs and priorities, geographical location, etc. Richmond Park, a private and quiet complex, includes 10 independent villas (4-bedroom duplex Villas, Flat and Duplex 3-bedroom villas) and 6 1- and 2-bedroom apartments with a private garden / or roof garden for each unit.
The amenities of this cozy and peaceful complex include the cafe and restaurant belonging to the complex, green space and children’s playground, 24/7 security and CCTV, central generator system, solar panel system, Central satellite, internet, and water systems, beautiful common pool, as well as shuttle service from the complex to the beach and Famagusta Center. Richmond Park is an excellent option for vacation, living, and property investment in Northern Cyprus.
Due to the location of this luxury project, which is only one kilometer from the sandy beach of the Mediterranean Sea in Northern Cyprus and 10 minutes drive away from the center of the historical city of Famagusta, access to all the necessary amenities for daily life is also very convenient.
Distances:
1 km to the beach
2 minutes to the supermarket, restaurant, and gas station
10 minutes to Famagusta city center
40 minutes to Ercan Airport











