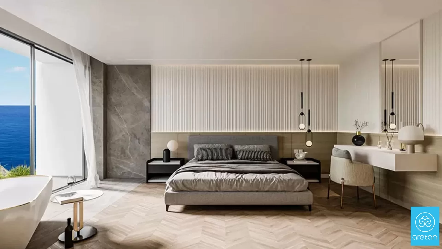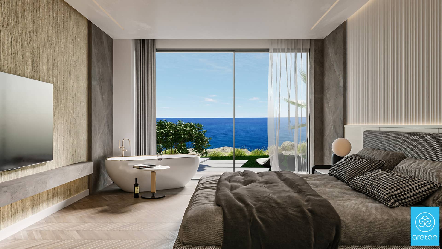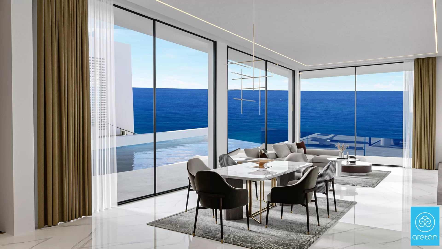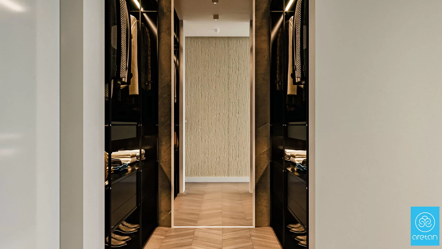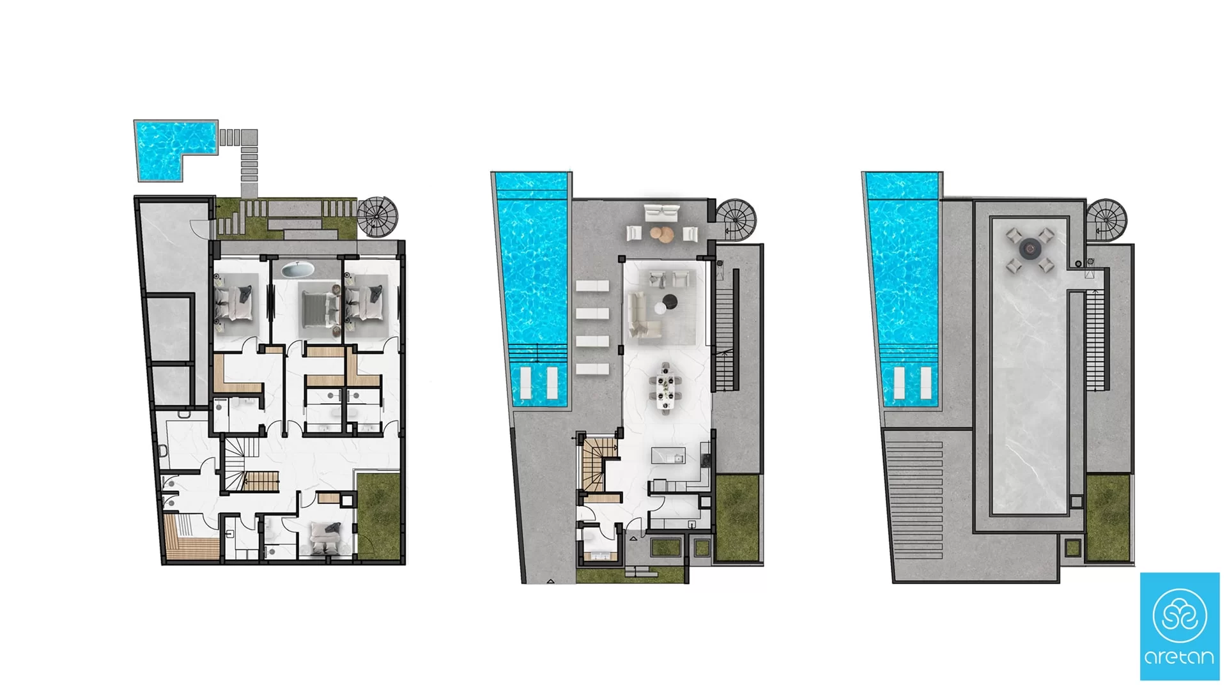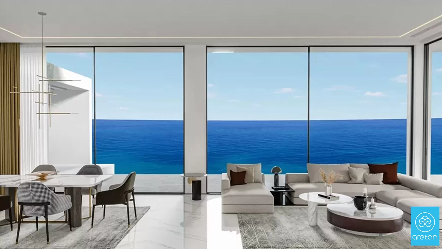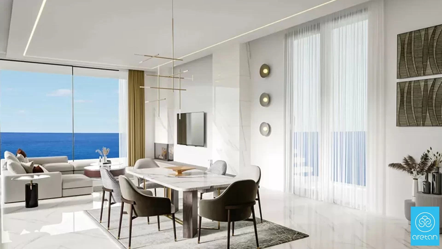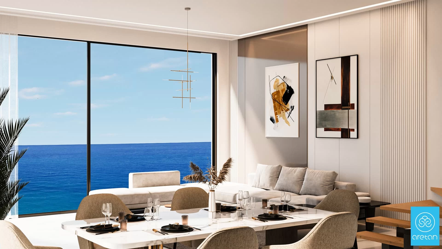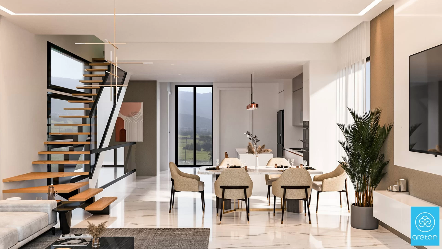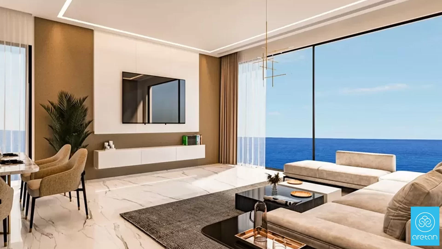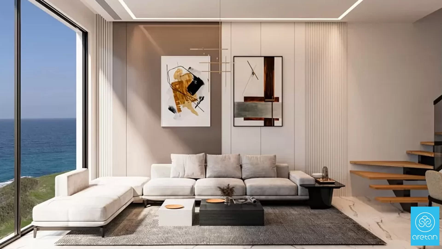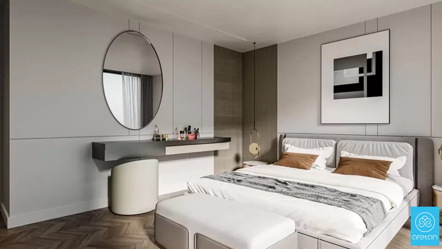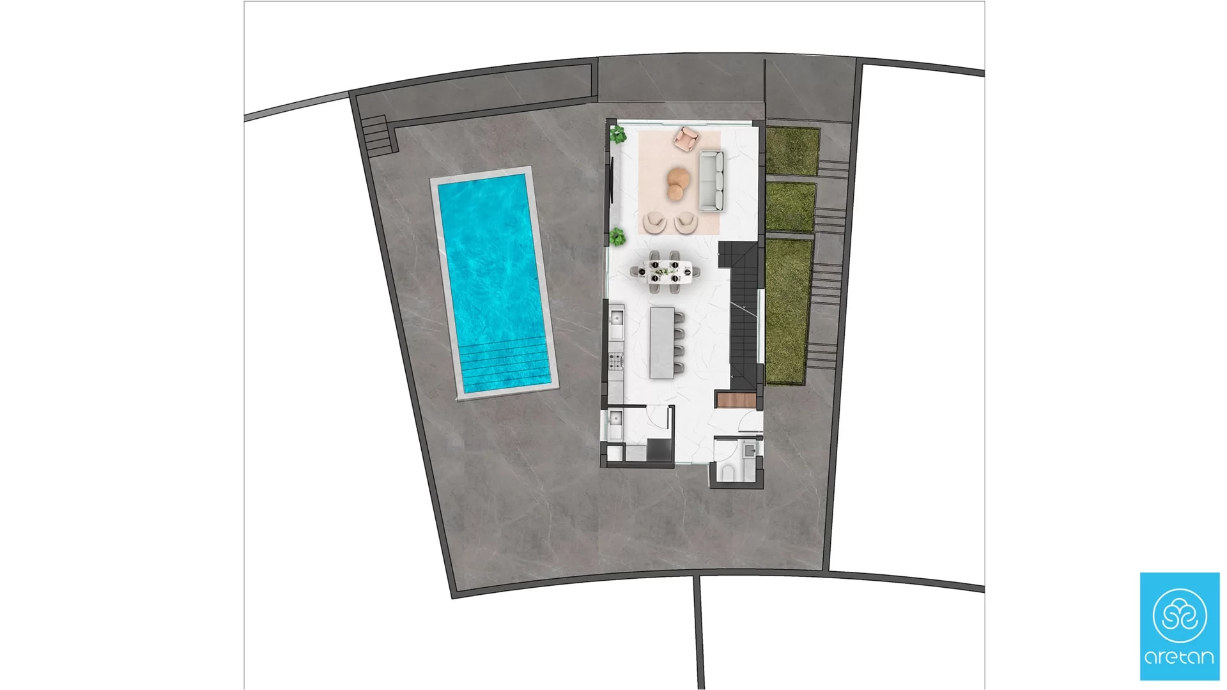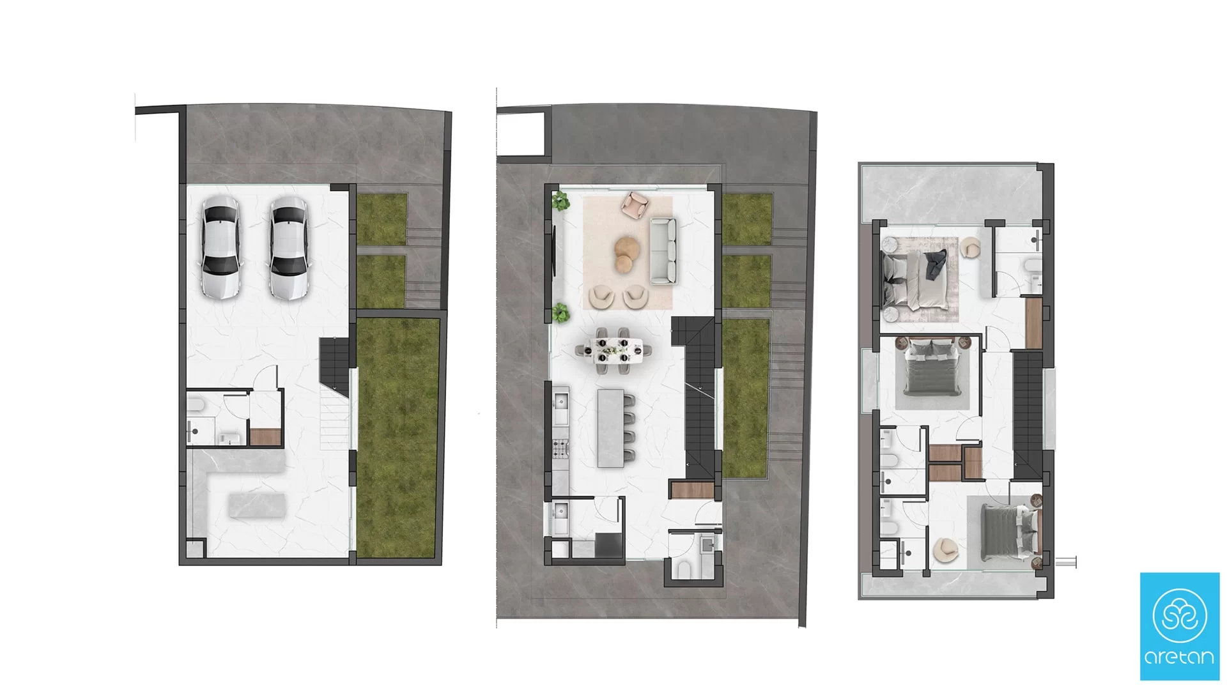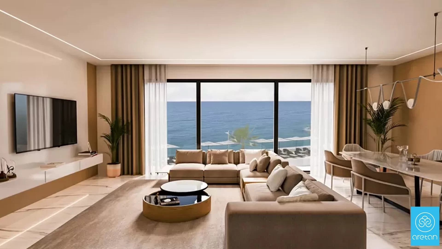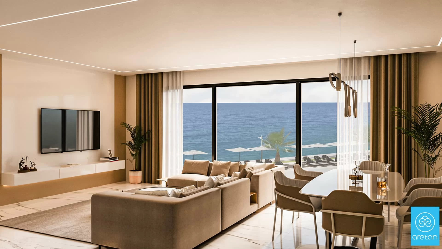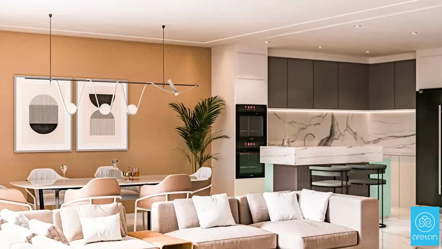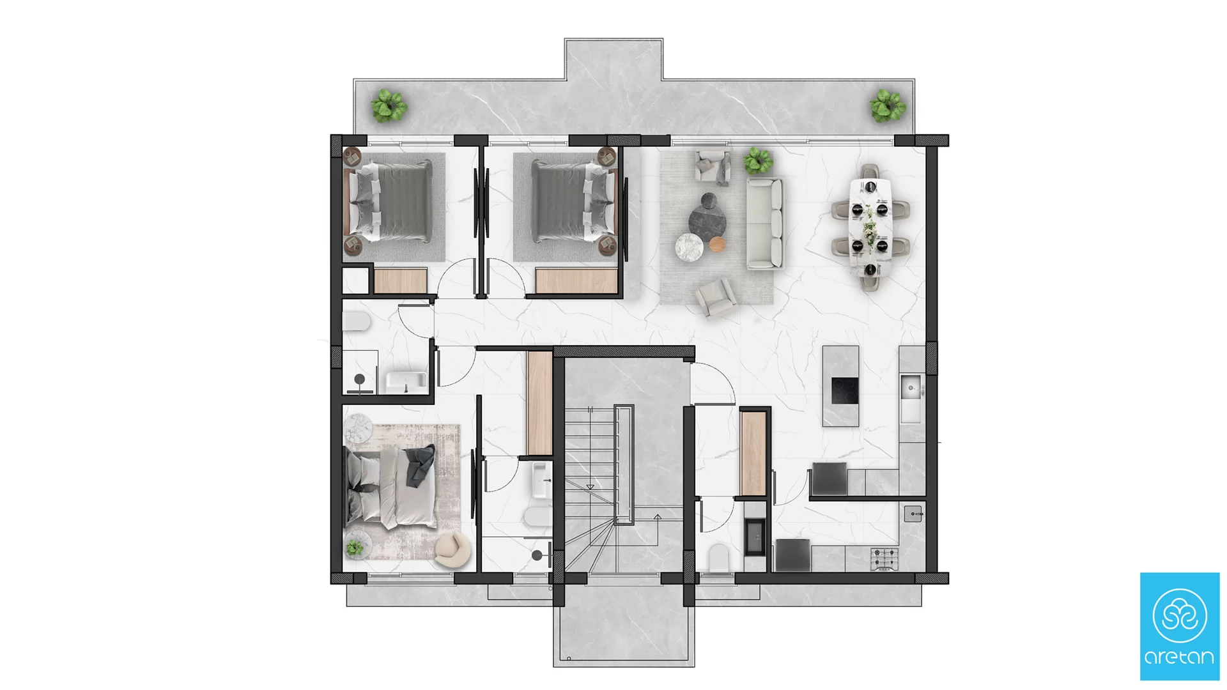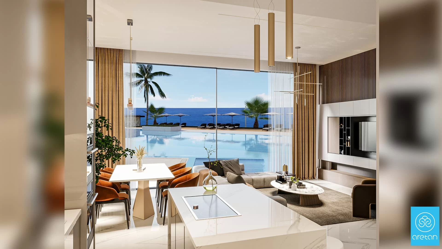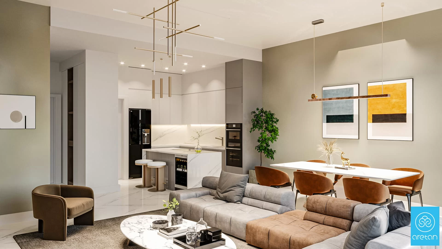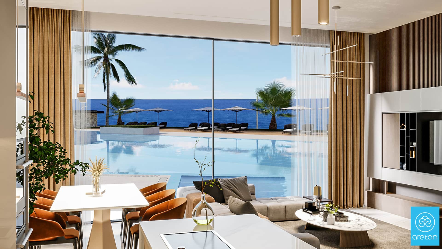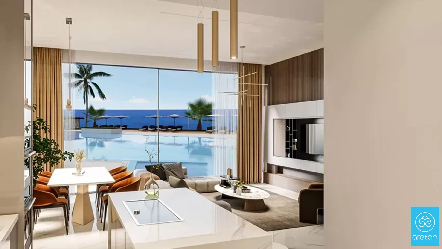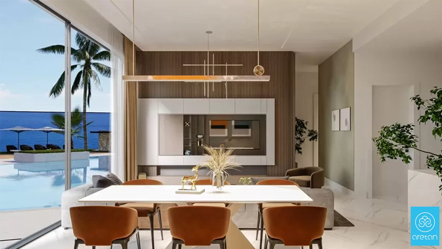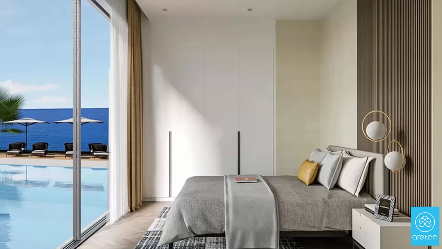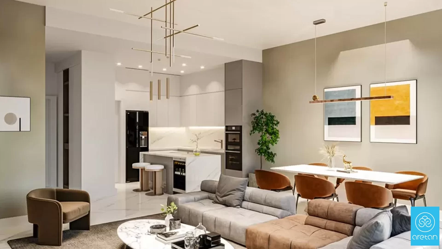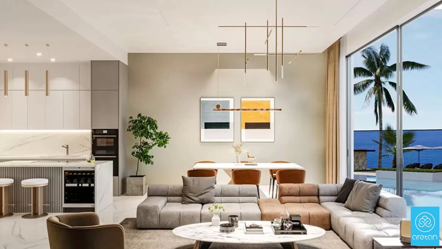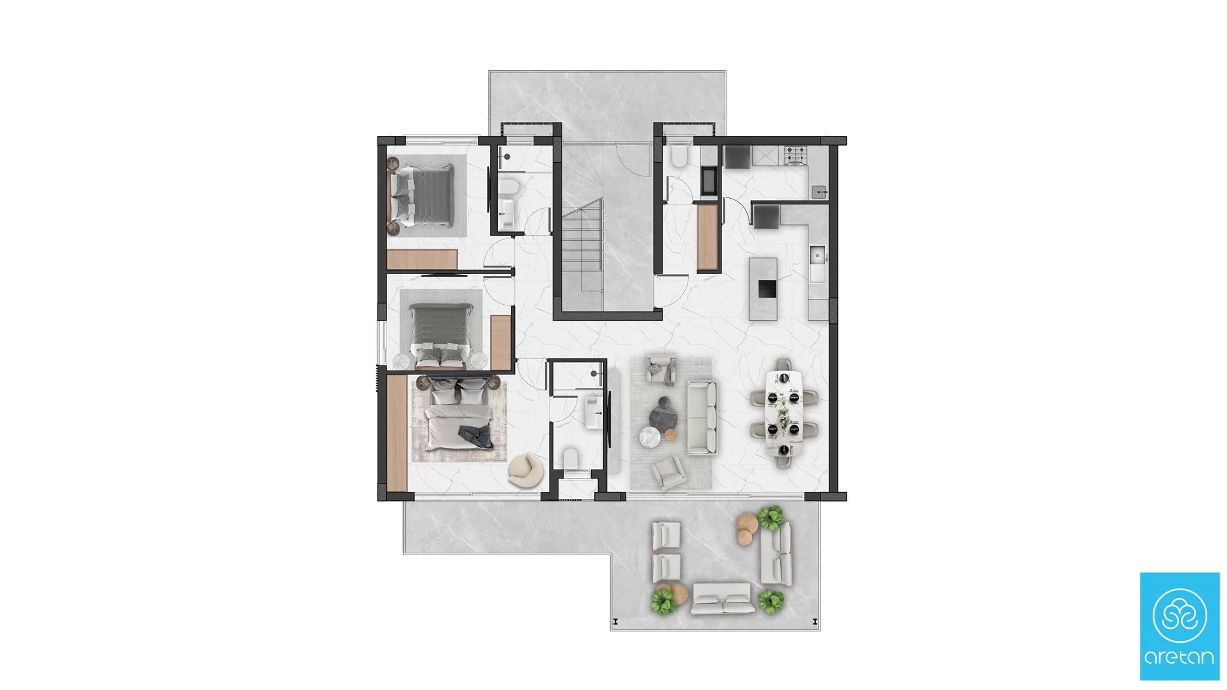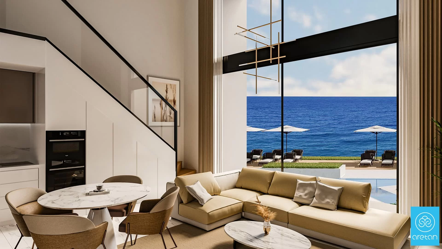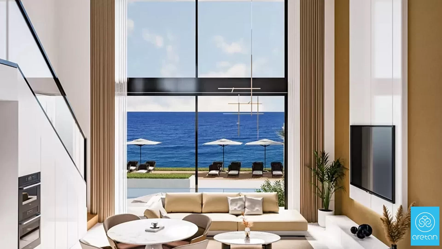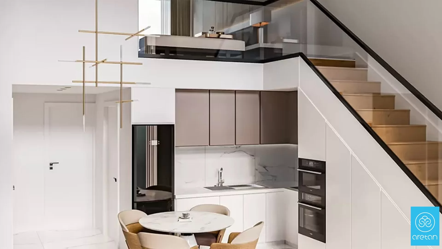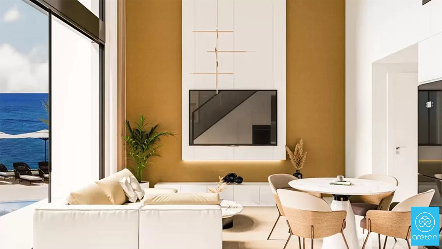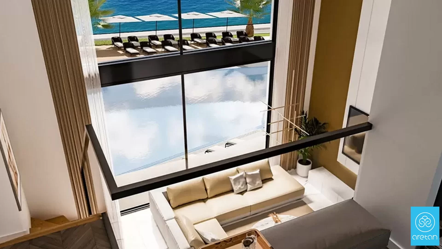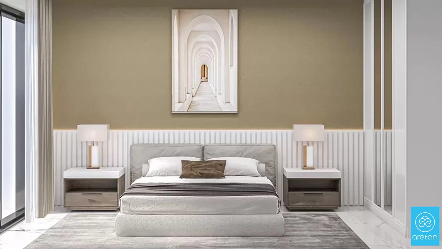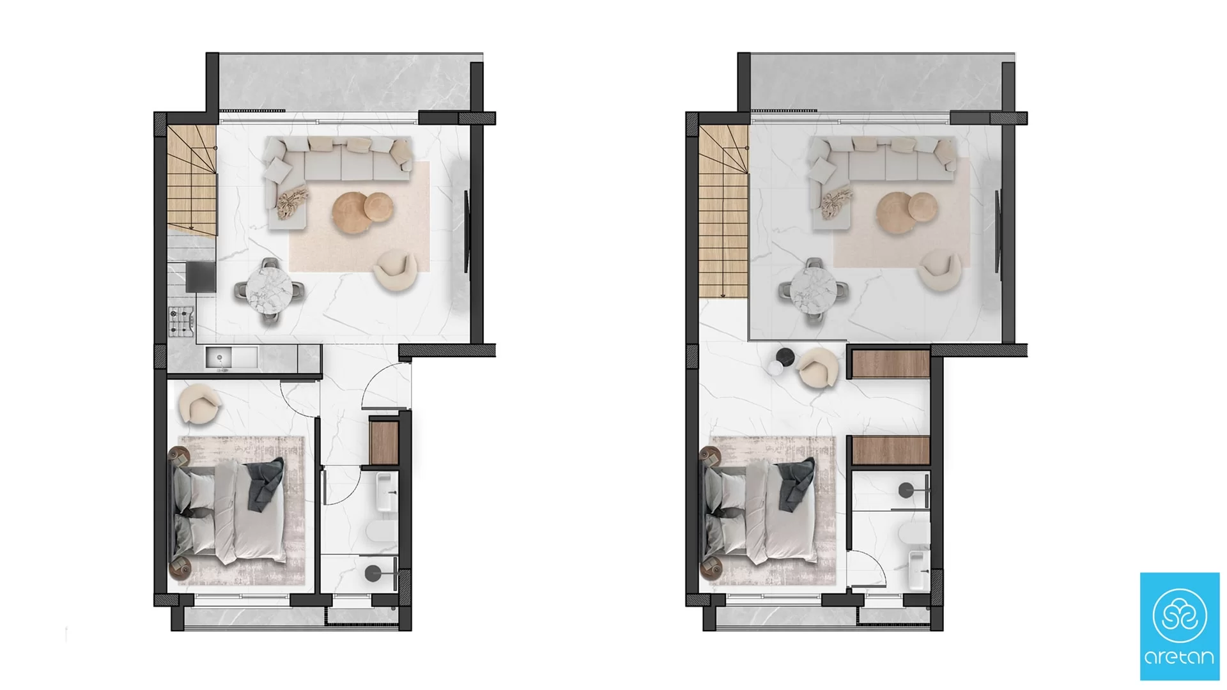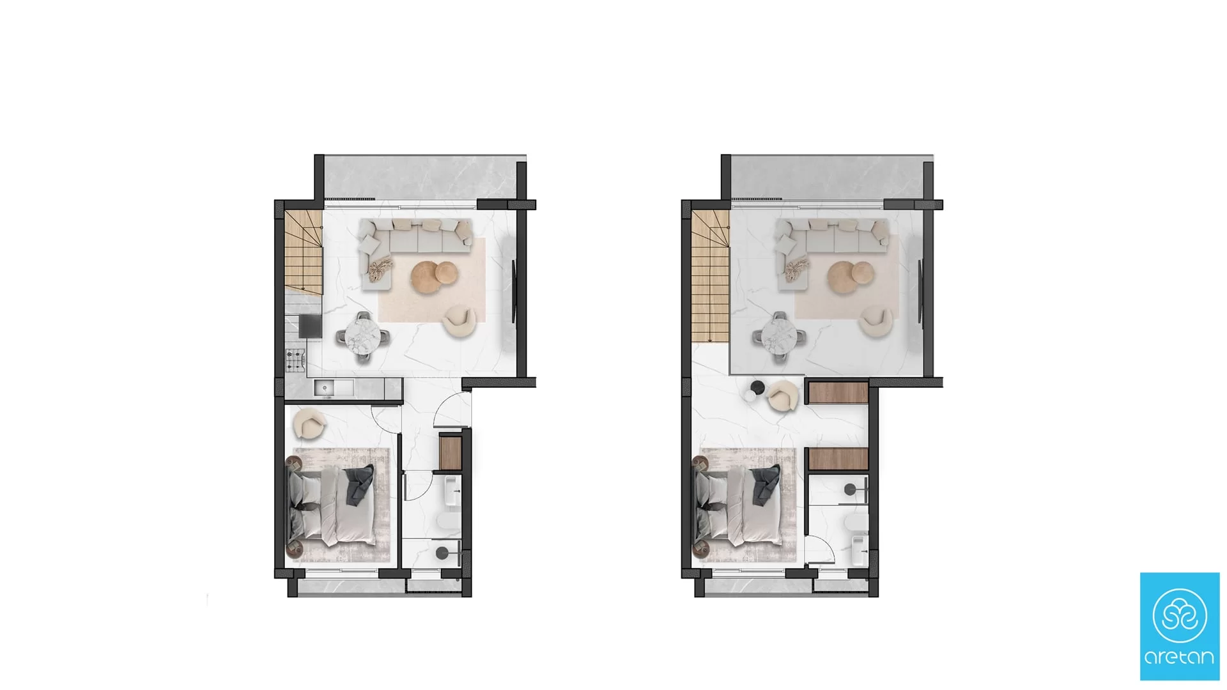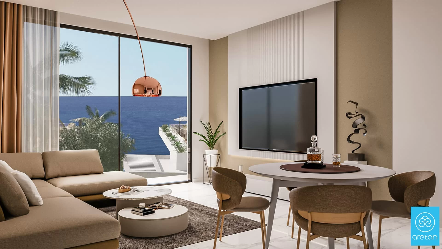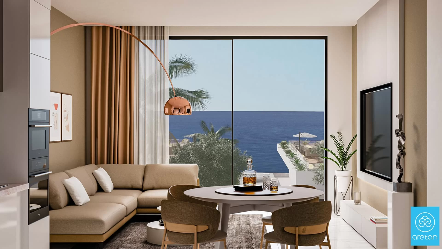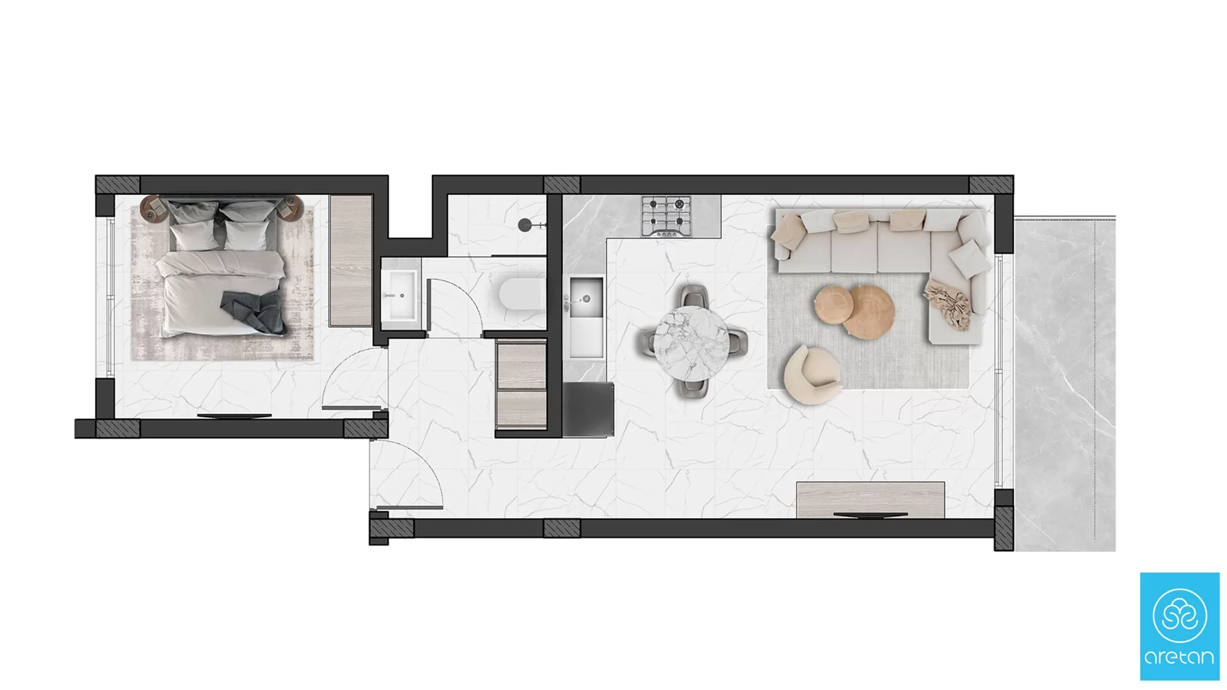The price mentioned for the Natulux Project located in Tatlisu Northern Cyprus was extracted from the Price List of the construction company on July 16th, 2023. The property market in Northern Cyprus is growing, and construction companies constantly update their prices. This is due to the region’s overall growth and the progress in the project’s construction. Therefore, for up-to-date prices, contact us via the “Request Project” button above or on WhatsApp.
Natulux Project is located in Kucuk Erenkoy, Tatlisu Northern Cyprus. This project is situated in a special area, right by the sea and on the edge of cliffs, offering an incredible 270-degree view. Through its unique design and an exceptional location next to the sea, this project presents you with a sensation beyond a timeless seascape. In this setting, you’ll feel like you’re stepping on the sea at every moment.
Eight exclusive and unique villas are situated at the front of this beautiful project, nestled on the edge of the cliffs. The views from these villas are so captivating that it feels like the houses are located on the sea. While from the private road at the back, the villa’s facade will resemble a single-story bungalow. The bedrooms are located on the lower floor beneath the living room, and the pool will be at the same level as the road. The rooftop terrace of these units is one of their delightful features, offering panoramic views of the sea and mountains. Additionally, the three en-suite bedrooms with walk-in closets will also face the sea and the lowered gardens, allowing residents to relish in this beautiful scenery.
The second row in the Natulux project, located in Tatlisu Northern Cyprus, consists of five duplex villas. One positive aspect of the location of these villas is that their ground floor is at the level of the rooftop terrace of the first-row villas. This arrangement ensures that the views from these villas are also unobstructed. These villas come with an underground garage and a spacious basement room, benefiting from plenty of natural light and excellent ventilation as they open towards a private road and the surrounding green space. The living areas of these charming villas in the Tatlisu Northern Cyprus, Natulux project offer a beautiful view of the unit’s garden and private pool as well as the Mediterranean Sea. Additionally, the en-suite bedrooms are located on the first floor, providing a unique panoramic view of the sea and mountains.
The third row includes two apartment blocks, offering a variety of choices for potential residents. These two blocks consist of eight two-bedroom duplex garden apartments and four private three-bedroom penthouse apartments with spacious private rooftop terraces. The garden units all come with their own private gardens in front of the living area. Similarly, the penthouse units boast breathtaking views of the sea and mountains. Both of these apartment blocks feature green spaces in their entrance areas and offer multiple parking spaces for residents.
The rear section of the Natulox project in Tatlisu Northern Cyprus, is elevated, offering a remarkably beautiful view of the sea and mountains. In the western part of this area, there are two apartment blocks comprising four three-bedroom garden units and eight two-bedroom duplex penthouse units with spacious rooftop terraces.
The eastern section consists of five apartment blocks, offering a selection of six one-bedroom garden units and six two-bedroom duplex penthouses with rooftop terraces. All apartments enjoy a view of the communal pool in the project and the sea towards the northeast. In total, there will be 60 apartment units surrounding the shared pool area, and the basement level will house a gym, spa, and an indoor pool. Despite being in the basement, this level will still benefit from lowered green spaces, natural light, and excellent ventilation.
The Natulux project, located in the Tatlisu Northern Cyprus, offers an excellent location with a wide range of amenities for comfort and leisure. The complex is conveniently situated right next to a good restaurant and provides its own facilities, including a café, gym, covered and open-air pools, a children’s pool, electric vehicle charging stations, 24/7 security, and more. These amenities create a more enjoyable living experience within this remarkable complex.
For more comprehensive information and a free consultation regarding this project and investment opportunities in Northern Cyprus, please don’t hesitate to contact the professional consultants at Aretan.
